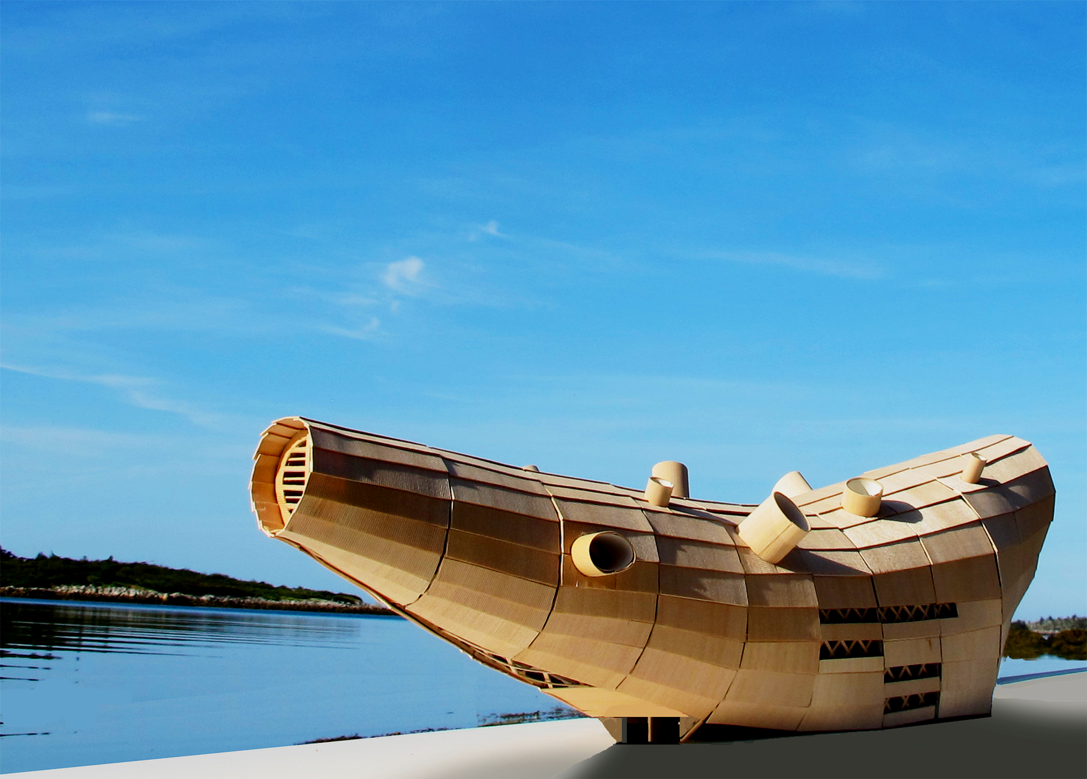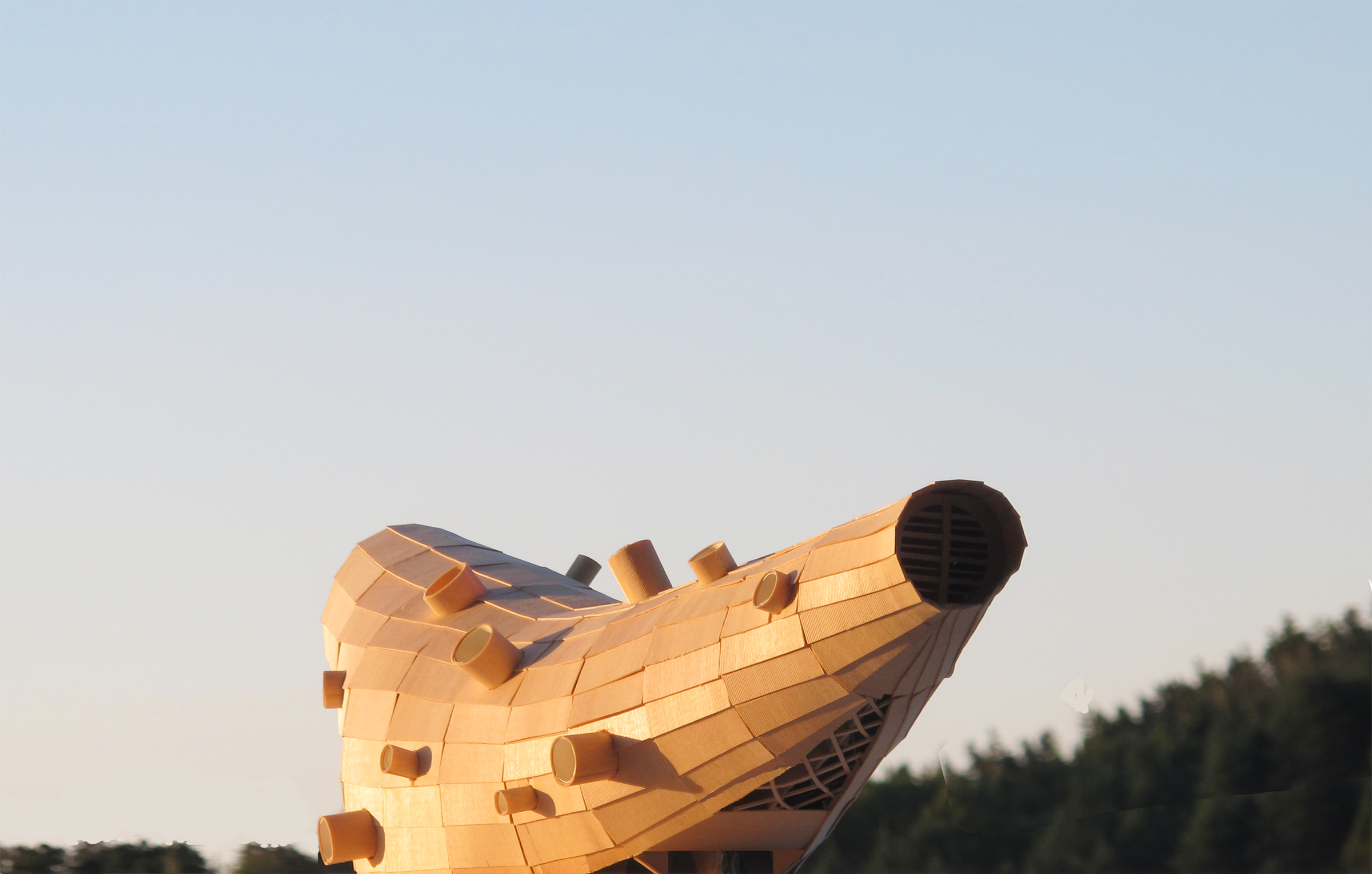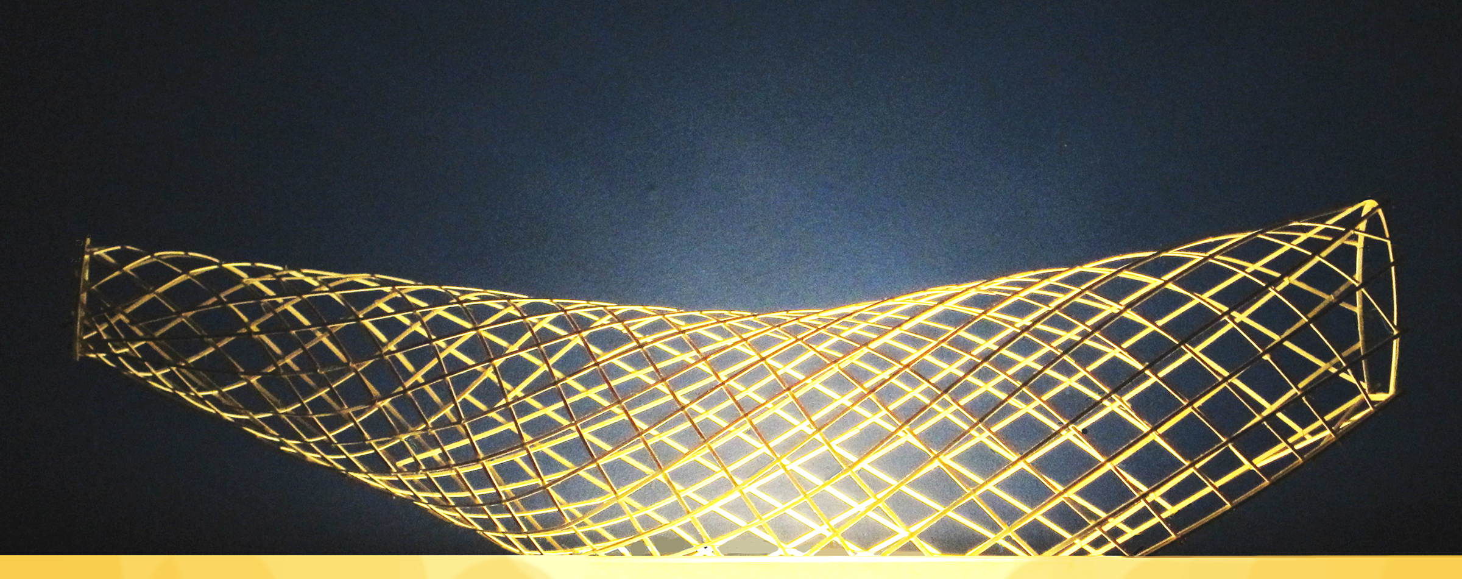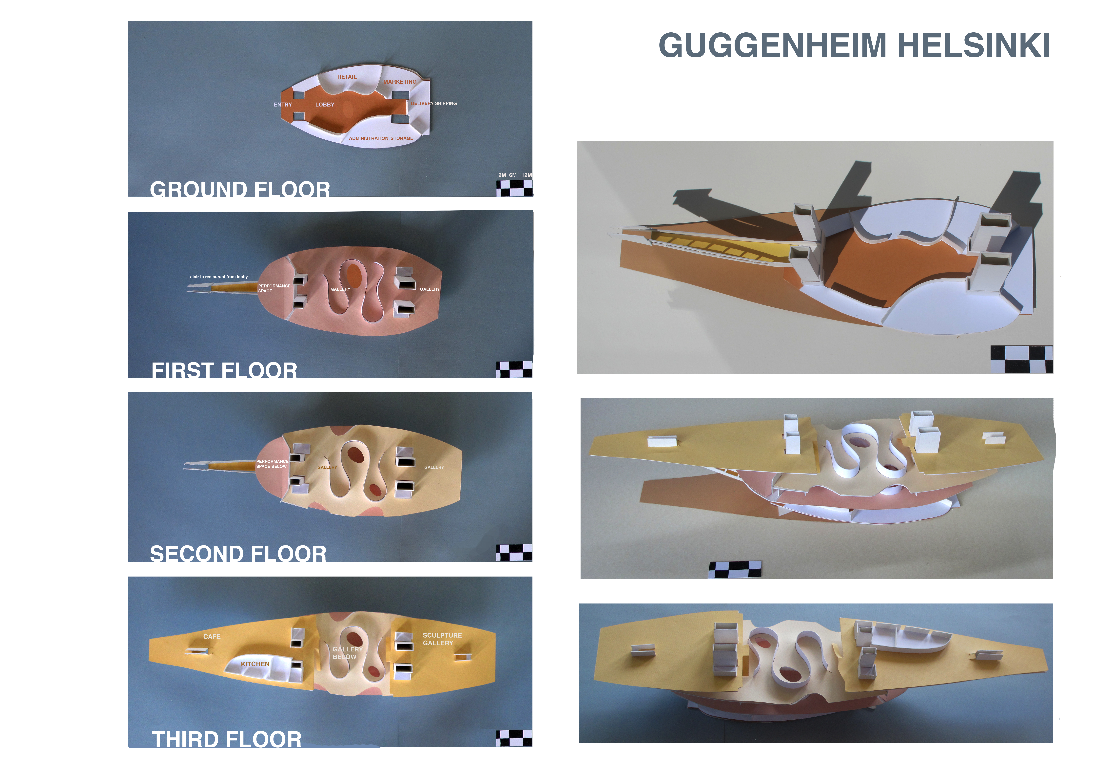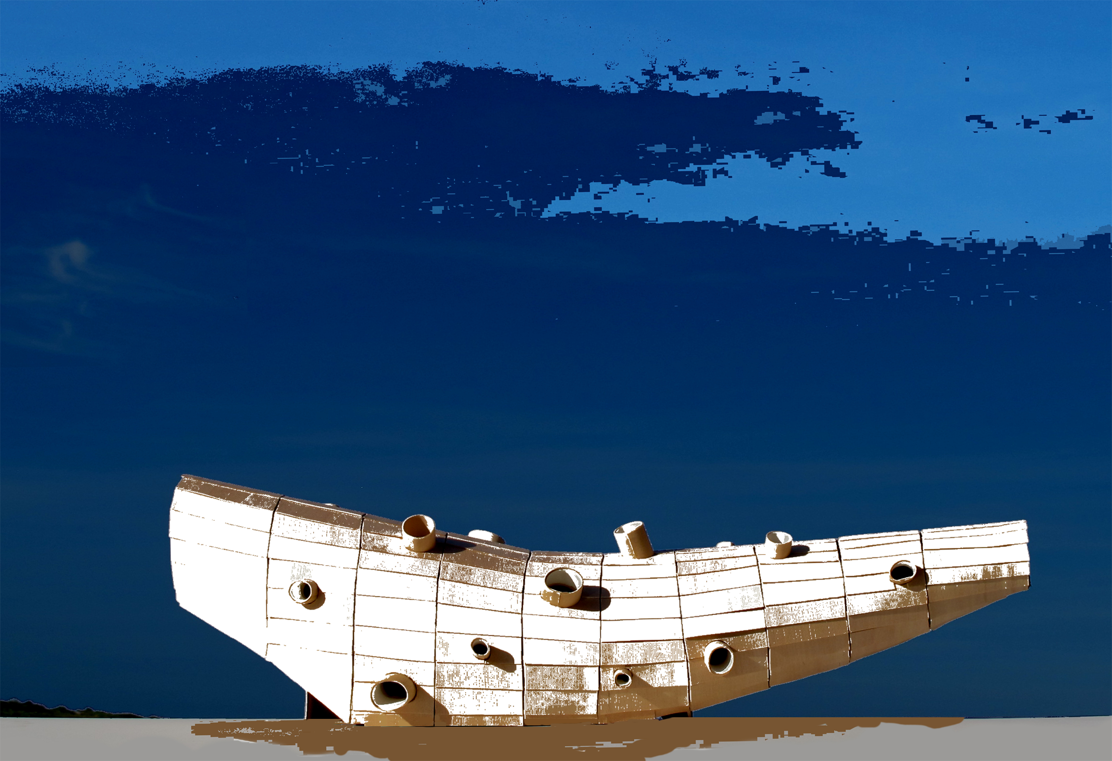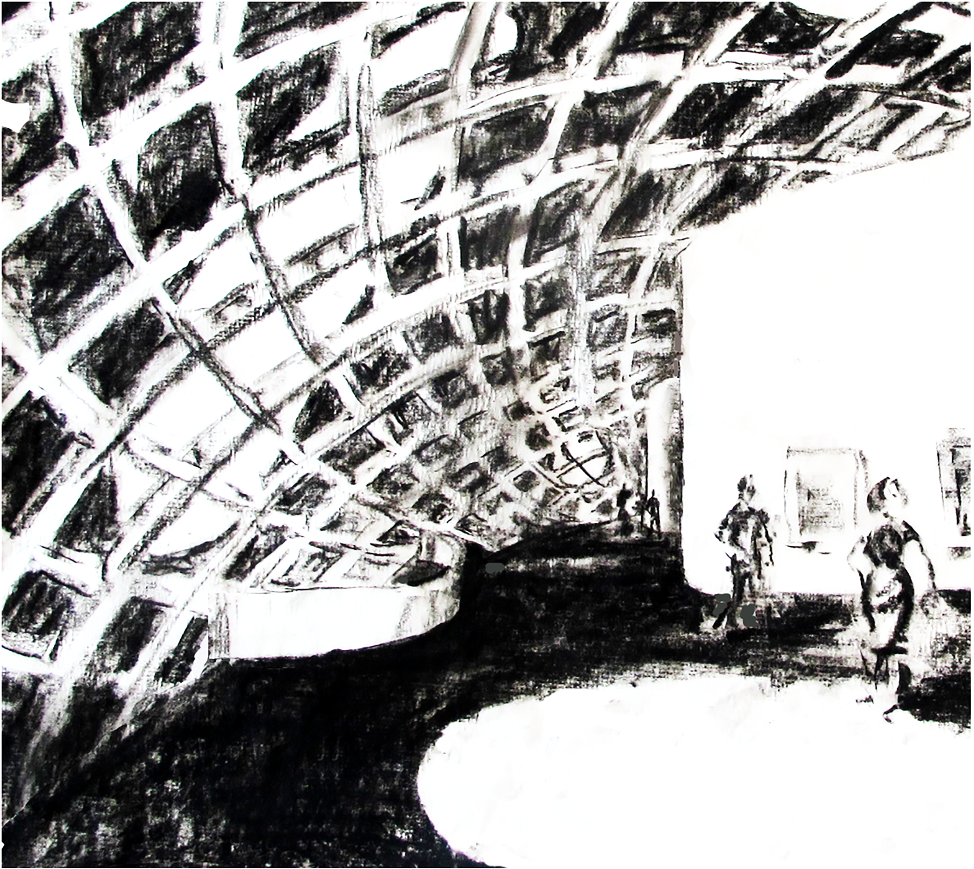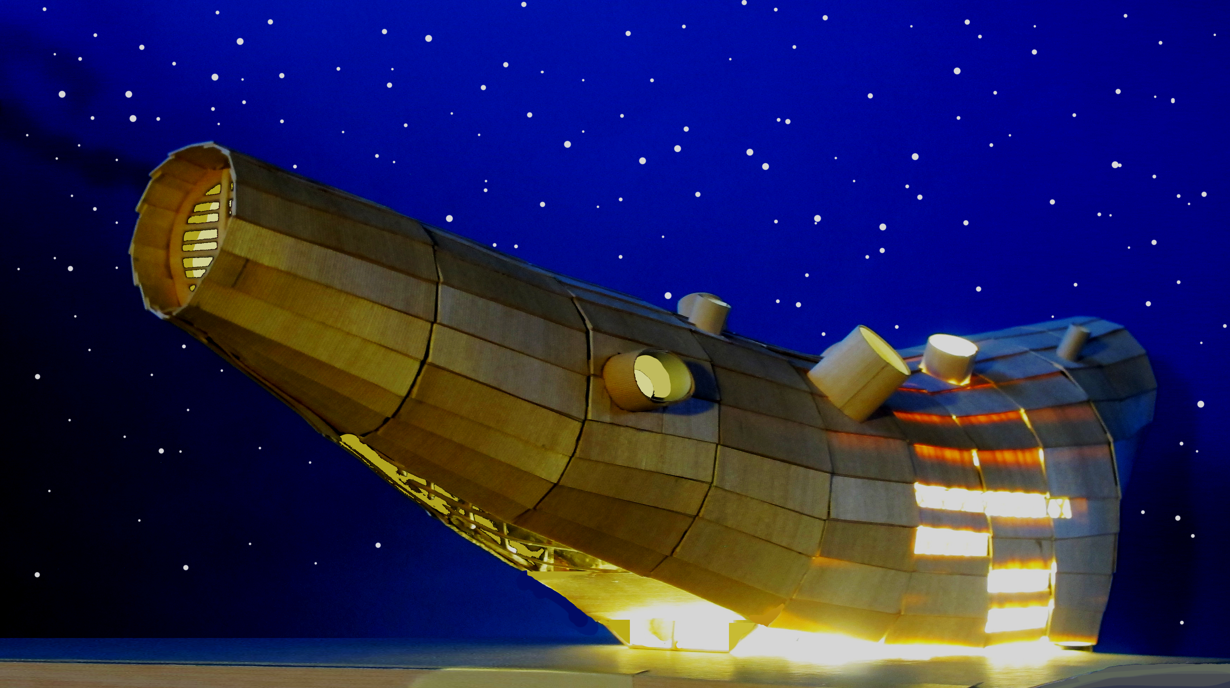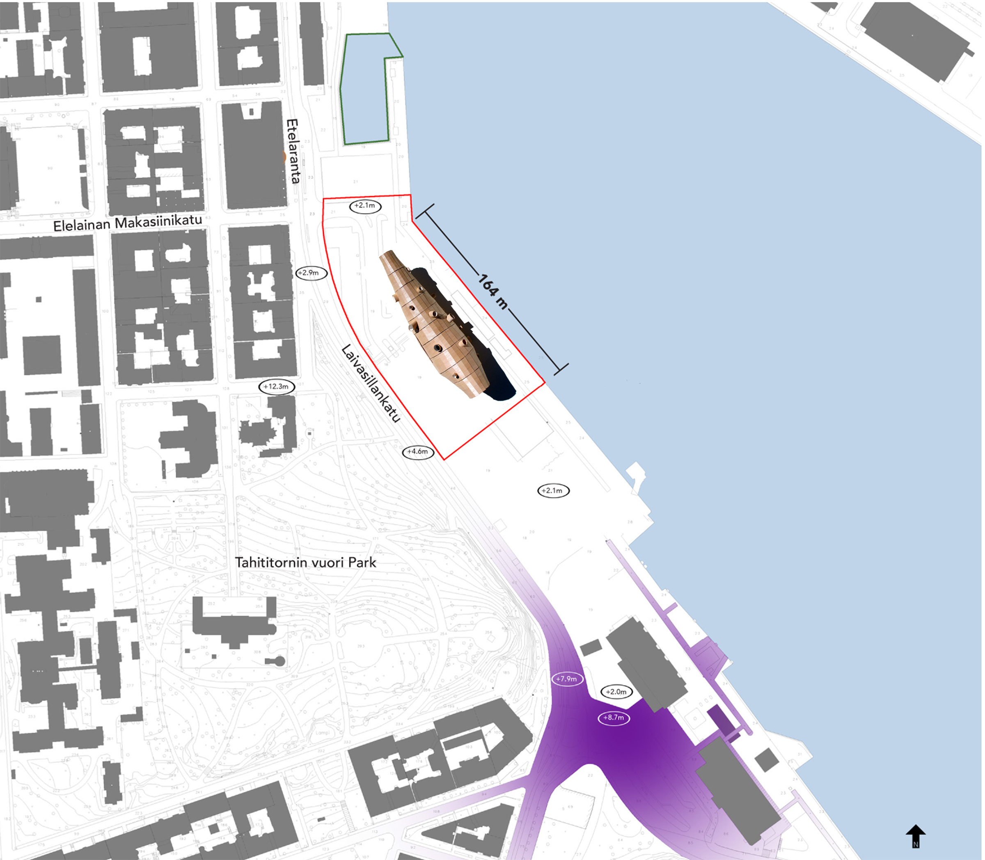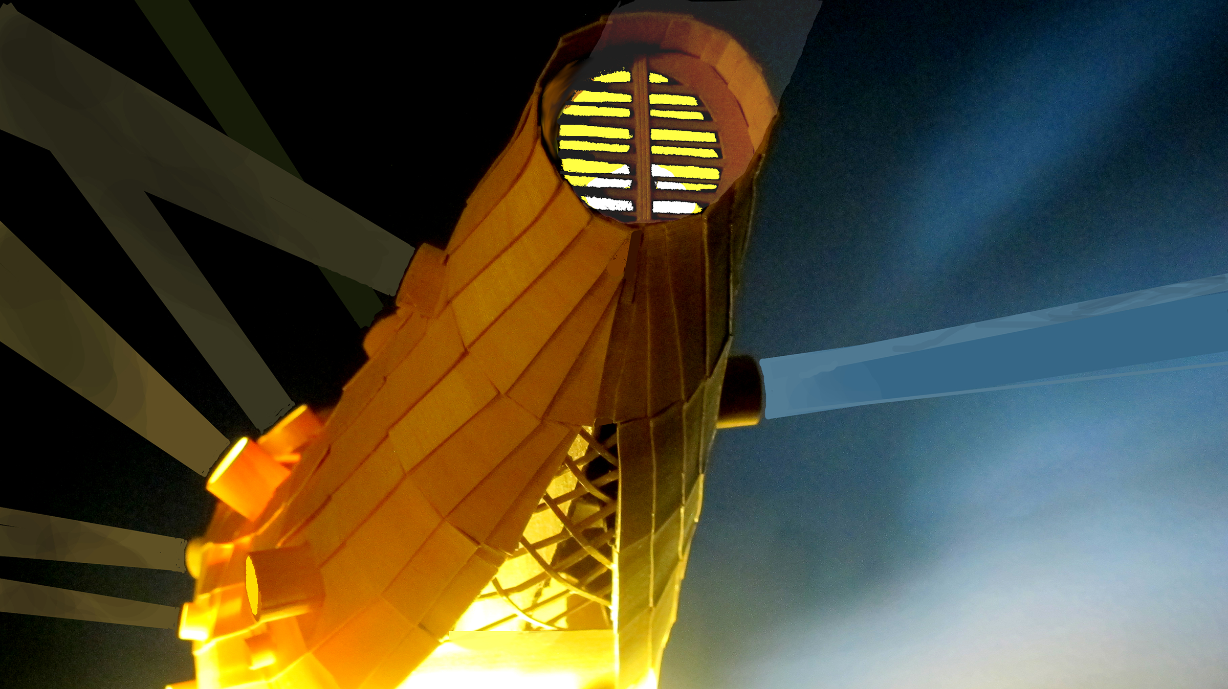Richard Kroeker
Architect
Guggenheim Helsinki Concept
This project was a competition entry for the design of a proposed new Guggenheim Art Gallery for Helsinki, Finland.
SITING - The Guggenheim Helsinki sits along the waterfront. Like the ships in the harbour that tie up to the edge of the city, the museum sidles up to the edge of the water, and has a relationship with the ships as well as with the city. It has an otherworldly sense; you embark on the museum as a vessel, as if beginning a journey.
TECTONICS - The museum has a wooden structure and cladding which reflects its location and its character. Light enters the main spaces by way of very deep light cannons; the reading from inside is of very deep walls, which also diffuse natural light. The openings are aimed to avoid direct sunlight reaching inside, except in the sculpture gallery. This maintains the connection to the natural world. It is an internal world, but maintains the connection to the natural world with select framed views from inside to the outside. The four service cores provide vertical circulation as well as air and energy distribution points. The energy for heating and cooling the building comes from heat pumps, which make use of sea water. The cores take return air form the top of the building to heat recovery ventilators below during the cool seasons.
PROGRAM - The main galleries are on the upper levels. The restaurant is at the top with views back to the city, and a stairway that travels along the long neck of the vessel with views downward to the entry and to the water. The top floor on the south end of the building has a sculpture gallery with a large louvered window opening allowing direct natural sunlight to articulate sculptures.
